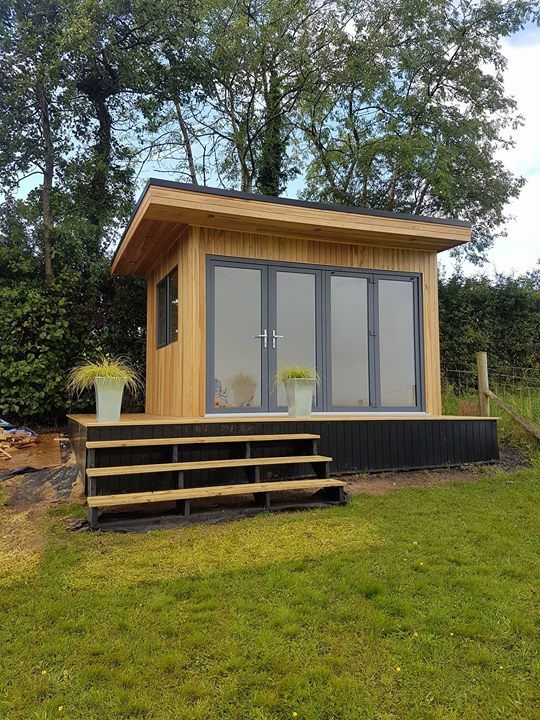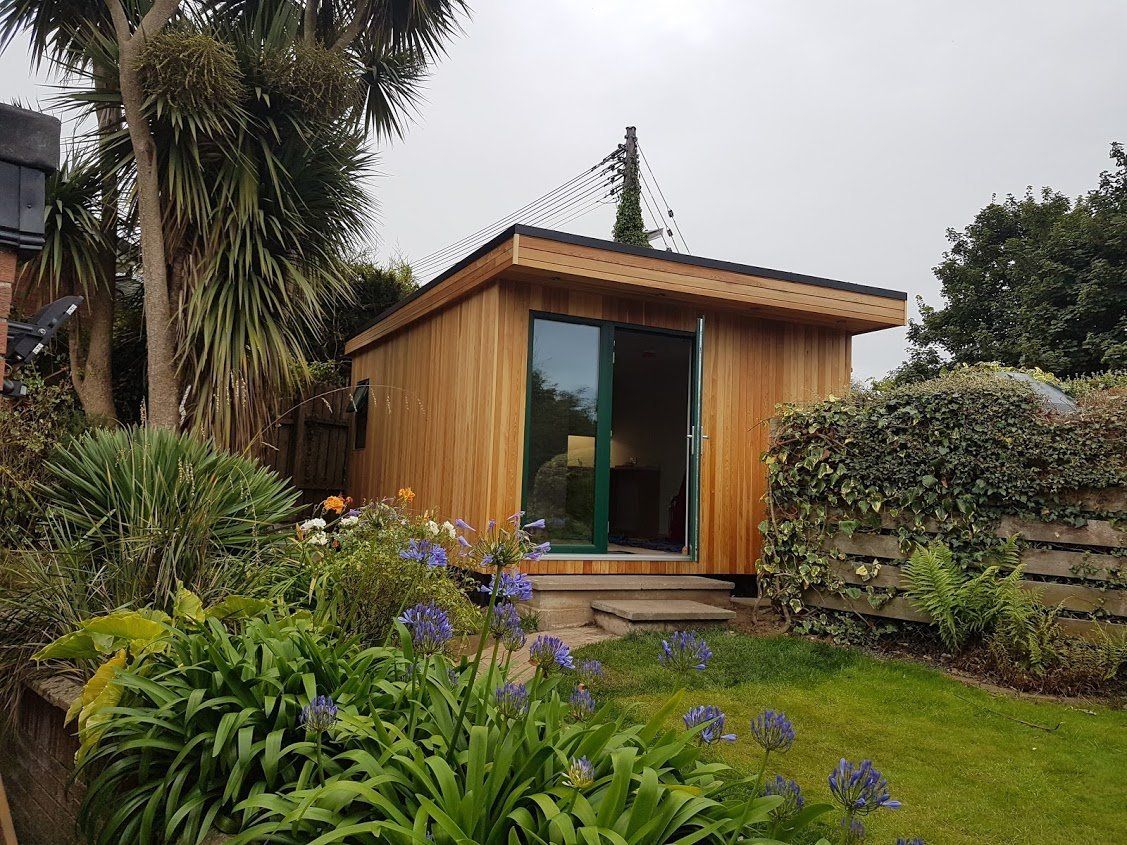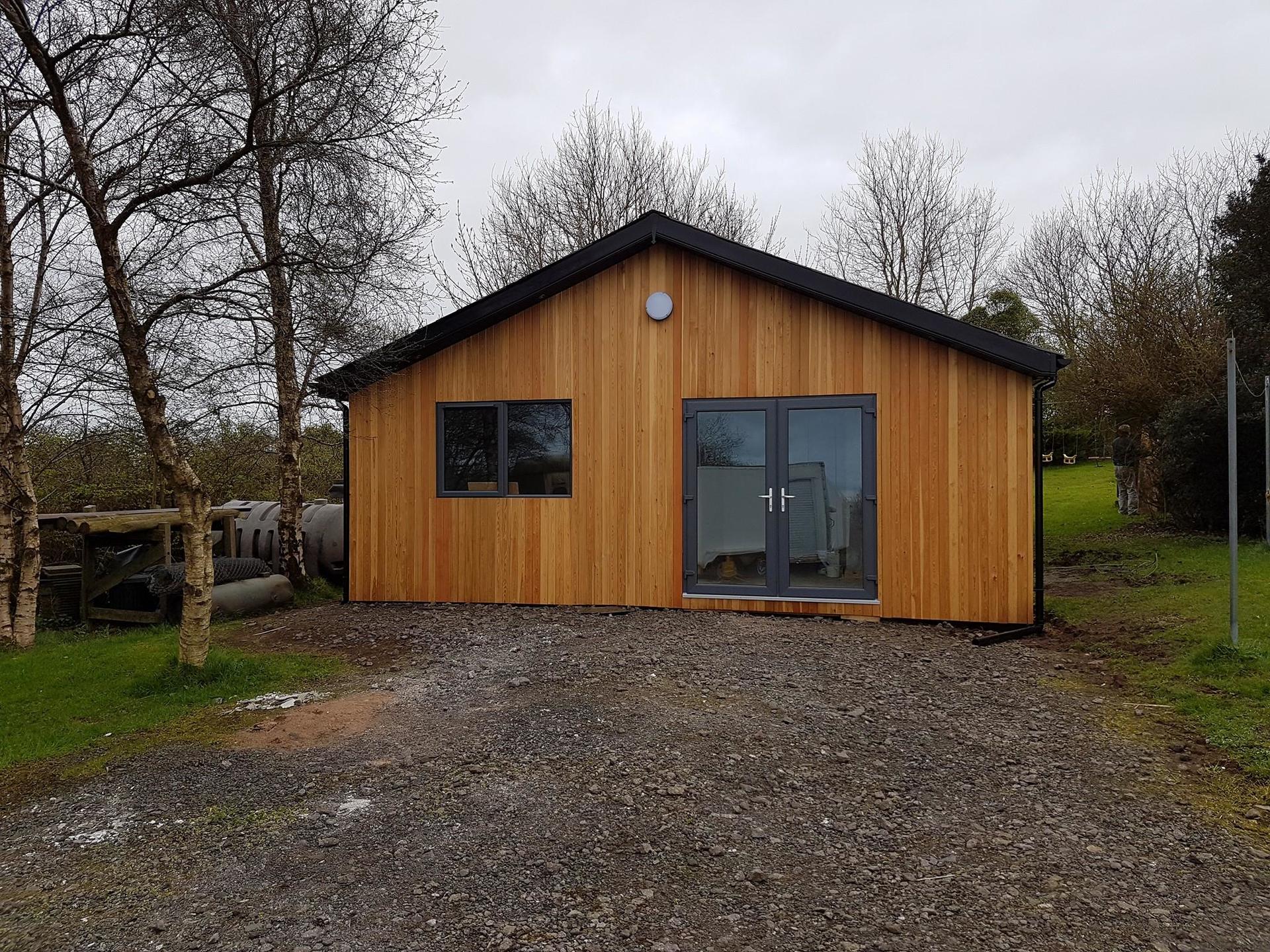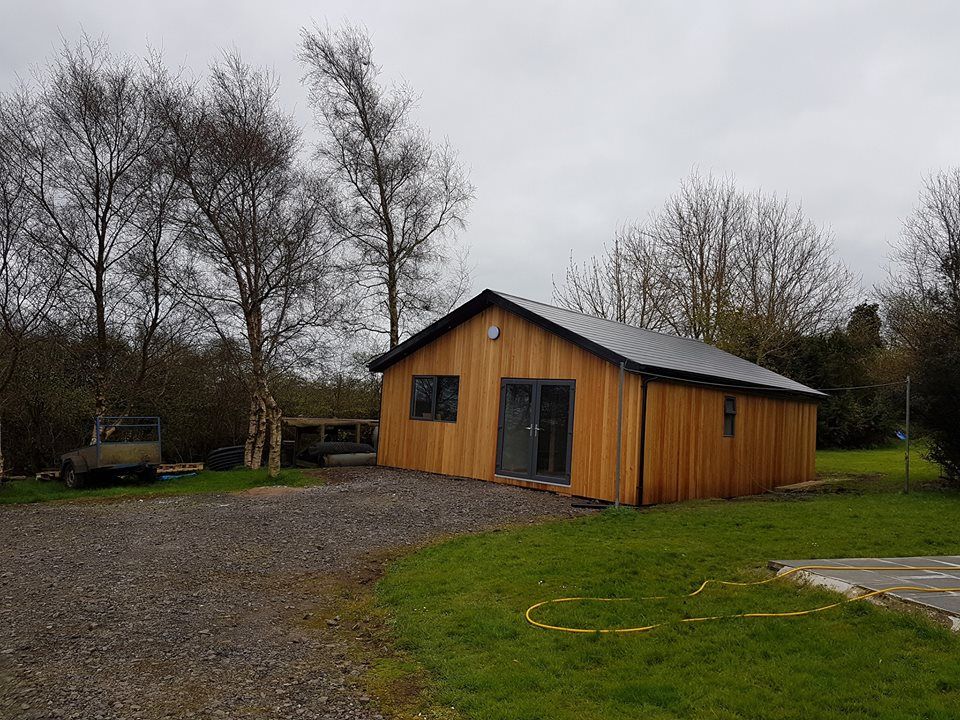Order Now in Time for Spring and Summer
Get in touch to discuss your requirements and arrange a free quotation
Contact us
Bespoke Garden Rooms made in Belfast Northern Ireland
A pod, garden room, garden office, garden studio or garden annex creates a luxurious alternative to a house extension, but with less disruption to your business or lifestyle.
About our garden buildings
At Bespoke Garden Rooms NI we create individually designed garden buildings, giving you that extra space you, your family or your business requires, often in most cases without the need for planning permission. From our Workshop in Belfast we've designed, built and installed a range of garden studios to suite all kinds of uses.
Let us assist you in making your garden room designs come to life! From the initial design visit through to the final build stage; we'll listen to your ideas and guide you through the entire build process.
Garden Rooms starting from only £5,400 plus VAT
4 inch insulation (100mm) in the walls and ceiling and 2 inch (50mm) in the floor,
Flat roof would be Firestone rubberised covering with a uPVC fascia and soffit overhang in a choice of colour.
External cladding would consist of Siberian Larch cladding with uPVC panels to rear,
Internal would be plastered,
Sliding or Patio doors and side window all double glazed with choice of colour,
Electrics would consist of internal and external down-lights and double sockets,
laminate flooring and skirting with choice of colour.
Wall structure consists of cladding battened onto OSB board covered with waterproof membrane, insulation, Plaster board and plastered.
Although the size and specification above is a guideline we can build and add to any size you require, all structures are bespoke made to your requirements.
Choose Bespoke Garden Rooms NI to create your perfect garden room
Start planning your camping pod, music room, spa room, hot tub room, gymnasium, hobbies room, garden office or art studio... we can design a bespoke Contemporary Garden Room to suit your every requirement.
Our Quality buildings can really complete the look of any garden or outside area at Bespoke Garden Rooms NI we are dedicated to providing the highest quality of bespoke buildings for Belfast, Northern Ireland, Republic of Ireland and even further afield.
Using the best and most environmental materials at all times, we create timber buildings for a whole variety of purposes, including camping pod's, garden offices, gyms, granny annex's, music rooms, art studio's and much, much more. Using your specifications we will create a customers building to suit your very needs and requirements.
Regardless of size or shape, we bring all our knowledge to bear and you can see some fantastic examples at our show site where you’re welcome to visit us.
If you’d like to learn more about any of our garden buildings then simply contact us today and discuss your requirements with our professional and friendly team at Bespoke Garden Rooms NI.
Our Recent Garden Building work
Our professional and experienced team welcome the opportunity to cleverly design, build, assemble and deliver your very own unique creation to your home or place of work with as little inconvenience as possible to your busy schedule.




























